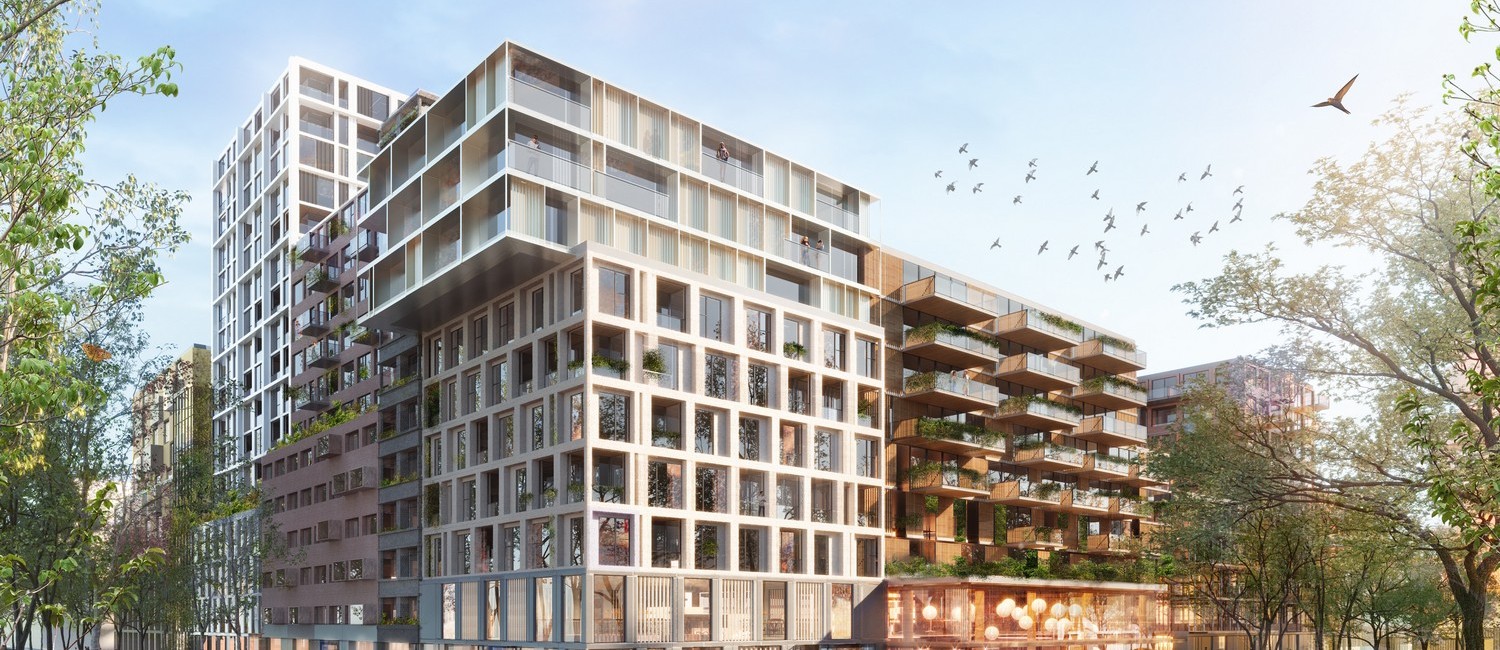 Merwede blok 8, Utrecht
Merwede blok 8, Utrecht
64.000 m2 mixed-use program with apartments in a wide variety of housing types (47.000 m2), co-working spaces (7.000 m2), day nursery (800 m2), health- and community centre (2.100m2), gym (600 m2), commercial space (550 m2), gastronomy (1.100 m2), underground parking garage
KCAP, MONK, Studio Nauta
AM en Synchroon
2022 - 2025
S.E. Ouwerkerk MSc
Development combination Merwede-C, a development combination between AM and Synchroon, are jointly developing a location of more than four hectares in the new city district of Merwede in Utrecht. This area is part of the Merwede Canal Zone. The location, where the Roto Smeets printing company was previously located, is located in the middle of the Merwede Canal zone. The site has space for approximately 1,000 homes and approximately 10,000 m2 of facilities. This area development gives the inner-city living climate in the Dom city a major boost: attractive living, close to the city center.