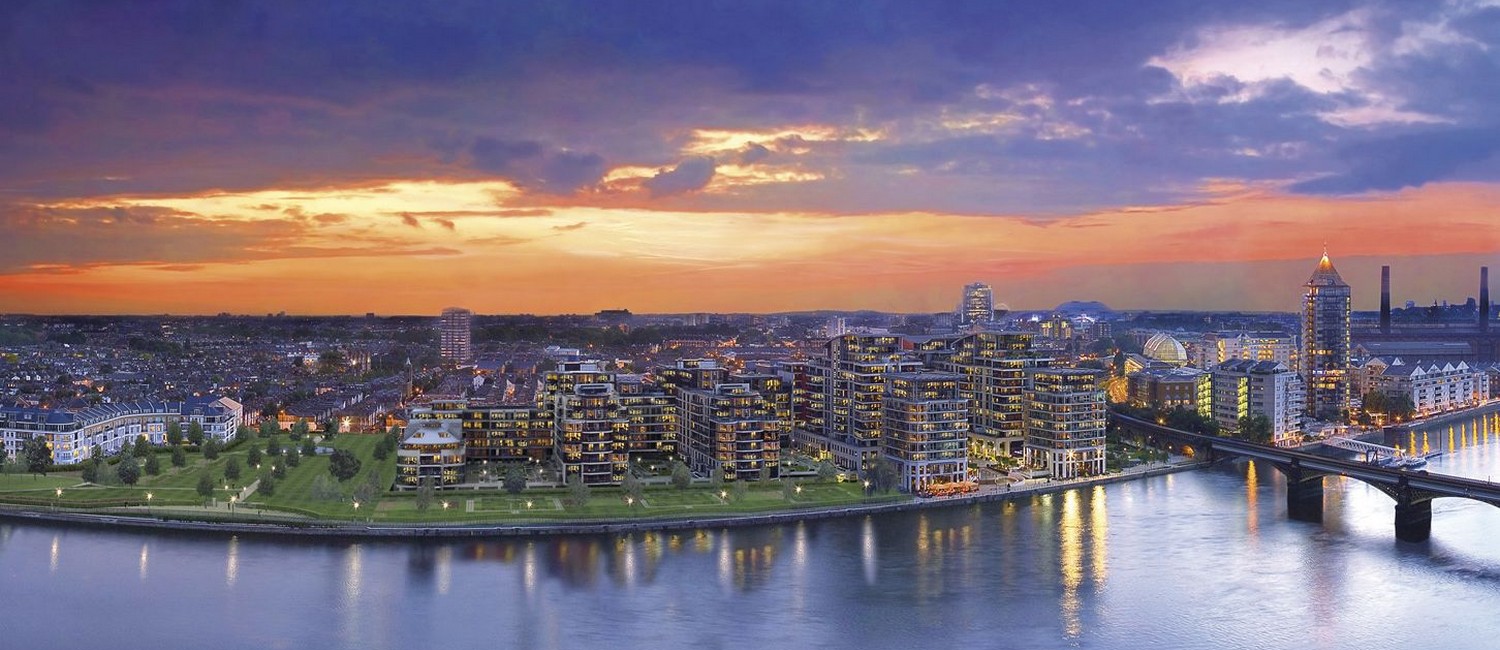 Imperial Wharf, Londen
Imperial Wharf, Londen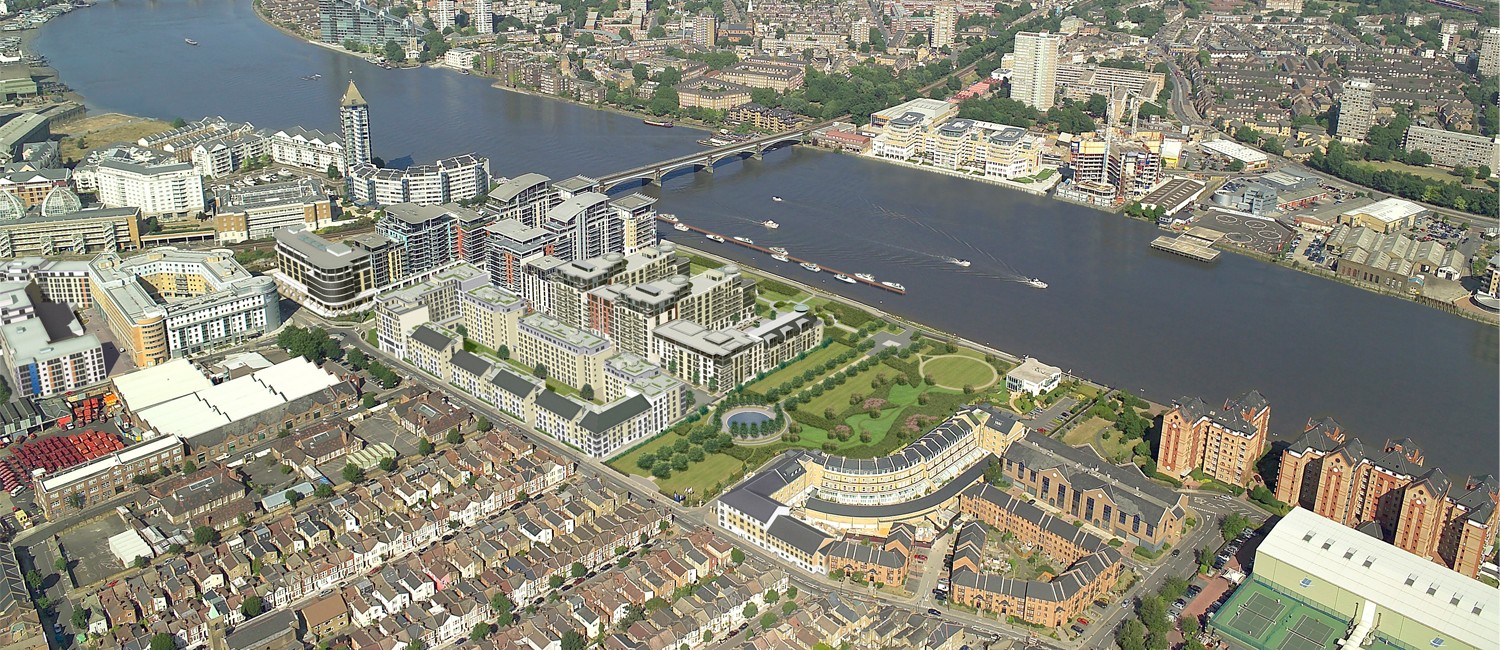 Imperial Wharf, Londen
Imperial Wharf, Londen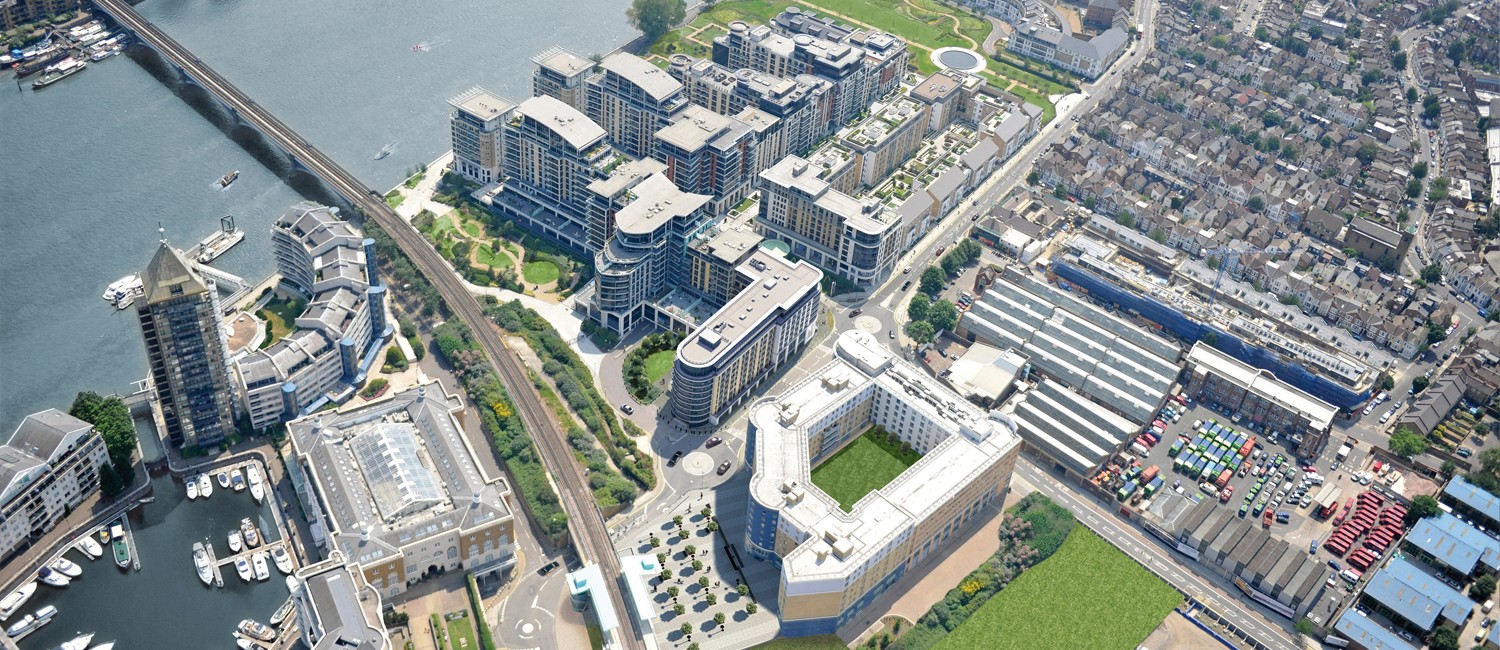 Imperial Wharf, Londen
Imperial Wharf, Londen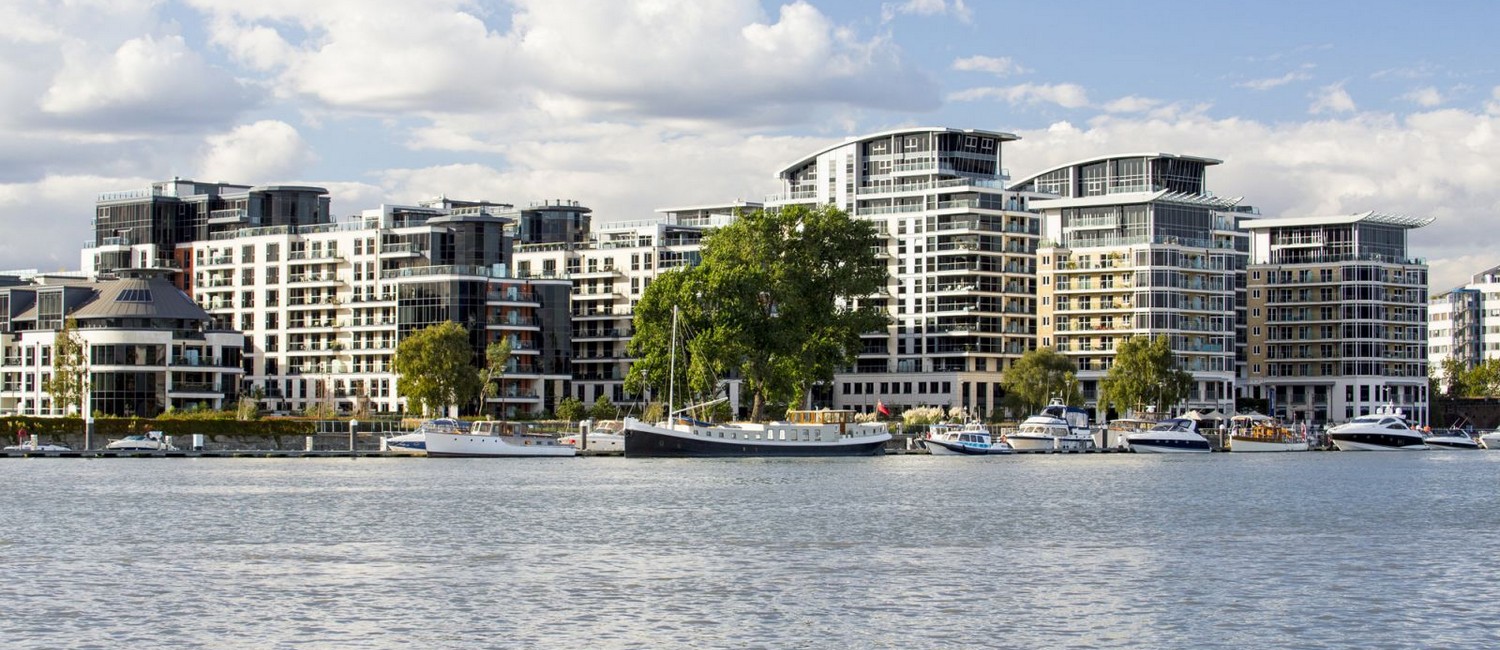 Imperial Wharf, Londen
Imperial Wharf, Londen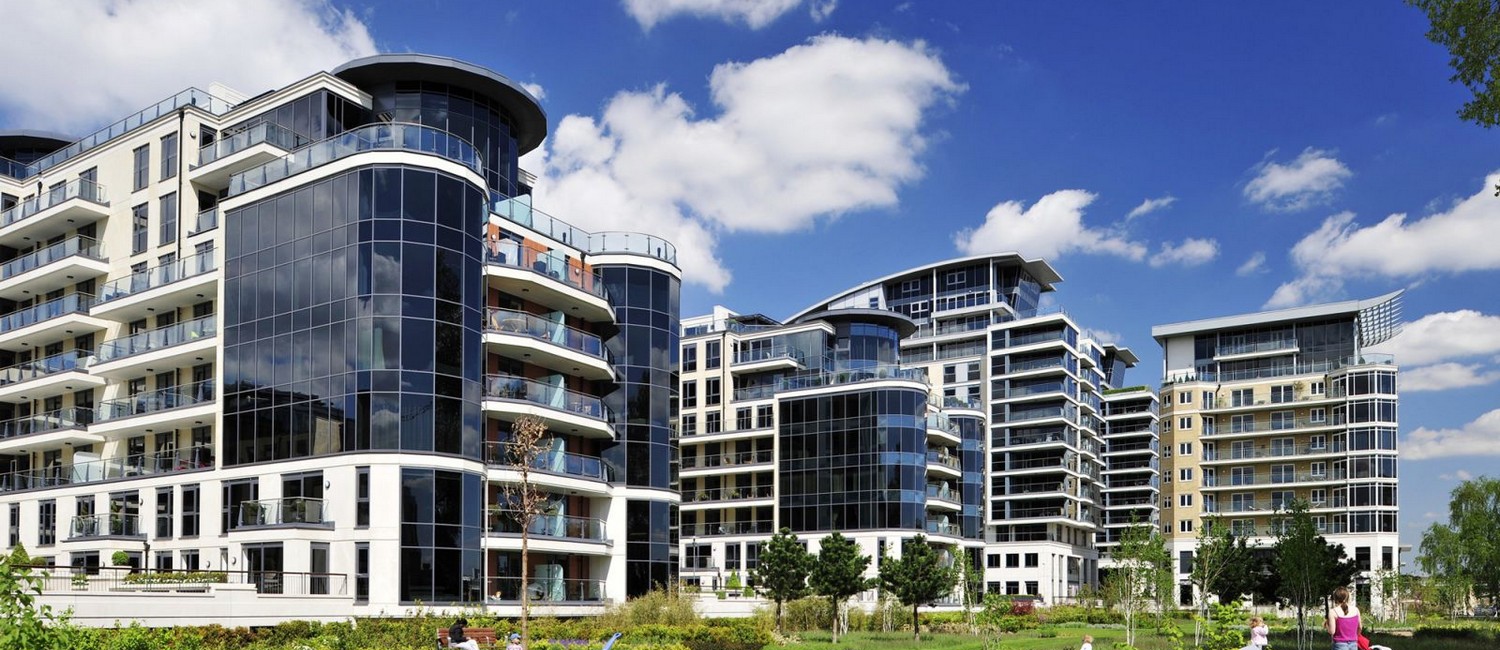 Imperial Wharf, Londen
Imperial Wharf, Londen Imperial Wharf, Londen
Imperial Wharf, Londen
35,000 m² commercial space (shops, leisure, offices), 1,800 homes, 170-room hotel, 1,500 parking spaces, public Park area, renovation Thames Quay walls, Infrastructure.
Broadway Malyan Architects Ltd.
St George Central London Ltd.
2000 - 2006
S.E. Ouwerkerk MSc
A 'Landmark Riverside Development in London' on a twelve acre polluted 'brown field site' of a former gaswork next to Chelsea Harbour in south west London. An integrated development, phased over several years with a mix of functions. Apartments in various buildings spread over the park like area, partly public and partly along the Boulevard, above the half-underground parking. Townhouses next to the park with private parking. Also, Social Housing, developed in close cooperation with a housing association, is part of the overall program and mix of functions. Furthermore, a hotel, office area, Leisure, Commercial functions such as shops, restaurants, bars and clubs.
The renovation of 385 meters Thames Quay walls with green walks along the Thames, part of the so- called Thames Walk, plus parks totaling 4 acres. The construction of all underground infrastructure, widening of roads and the introduction of roundabouts are part of this development.
In 2007 this development won the price for 'Best Mixed Use Development'.